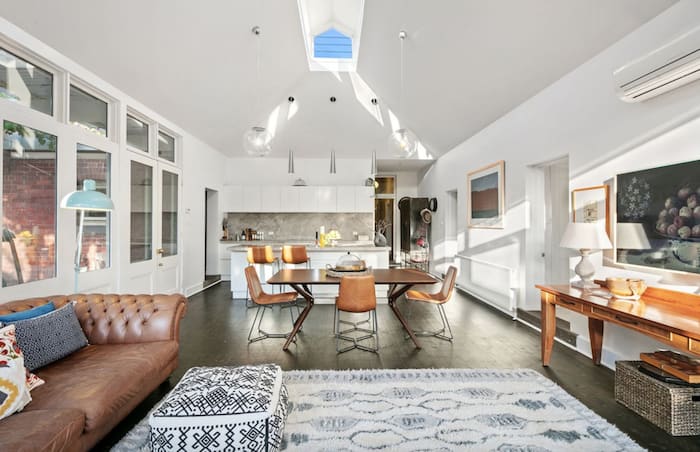Victorian grandeur residence close to the heart of Bendigo
A Victorian trophy home located in Bendigo is for sale.
The 1890s built home is designed by acclaimed local architect, William Beebe. It features tessellated tiled return verandahs, a grand entry hall with archway pilasters, ornate cornices, ceiling medallions and an original open fire place.
The four bedroom property is currently for sale through Tweed Sutherland First National Real Estate agent Matt Leonard. It previously sold $1,712,500 in 2015. It fetched $830,000 in 2011.
It is currently for sale at $2.3 million.

The house blends 19th-century grandeur and modern features. It has a paved kitchen, hydronic heating, eight kilowatt solar panels, self-cleaning salt chlorinated pool and garage workshop.
There is also a formal living room, cellar, study, glass light filled conservatory which incorporates a butler's pantry and open plan dining area.
The 1045 sqm block incorporates gardens and landscaping with a paved limestone travertine courtyard.
Located at 149 Wattle Street, it is within walking distance to View Street boutique shops and the CBD.
Heritage authorities credit the distinctive "Bendigo Boom" style as developed by the migrant German and Austrian architects like William Carl Vahland and later, William Beebe.
William Beebe’s preference in the 1890s was for Queen Anne Revival, Carpenter Gothic and Art Nouveau styles.
