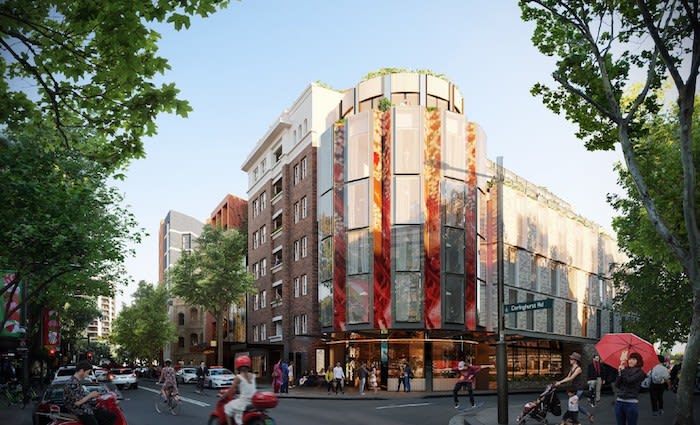Stalled Bourbon, Kings Cross redevelopment returns respecting its heritage
The Bourbon, Kings Cross owner is having another go at getting development approval for the extensive site amalgamation, after heritage rules forced them to keep the two Italianate terrace style buildings.
The $65 million proposal comes two years after the City of Sydney released new planning controls for Darlinghurst Road in Kings Cross.
Costs have soared from the initial $47 million proposal.
The draft controls ensured that any development retain the heritage.
The façade of The Bourbon at 22–24 Darlinghurst Road was deemed a site of historical significance that reflected social and architectural change in Potts Point over the decades.
The mansion terrace was originally built for wealthy professionals, then modified for use as a private hospital, later converted to a boarding house, and finally became a popular nightclub.

The proposal marks the end of an era for the standalone hotel that comes with more folklore than any other in Sydney since being opened in 1967 by Bernie Houghton.
The Bourbon premises, initially the haunt of US servicemen on R&R, then colourful underworld Sydney identities, more recently had a reputation for late night sporting star fistacuffs as it was among Sydney's first seven days 24-hour licenced premises.
Having spent $66 million on his substantial five building site amalgamation, developer Sam Arnaout engaged heritage advisers who pressed ahead with demolition plans.
"The façade of 22 and 24 (above the awning) makes a limited contribution to the streetscape as a recognisable Victorian styled element, however the contribution is highly degraded."
The new plans, which are understood to reduce the number of apartments in order to include a hotel, have not yet been formally posted on the City of Sydney website, but circulated among resident and business groups.
It was 2017 when the infamous Bourbon nightclub in Kings Cross was set for outright demolition following a redevelopment proposal for a $47 million luxury eight storey apartment block.
Arnaout controls the expanded northern entry of the Cross, from the Fountain Cafe at Kingsley Hall on Barncleuth Square through to the Empire Hotel on the Roslyn Street corner, but he has still missed out on securing the Lido building which would have made the site rectangular. His site is 2500 sq m.
(Source Sydney City Council Archives)
The only nod to the past in the proposed plans was keeping the curved facade of the former 1965 Les Girls hotel.
Arnaout's Iris Capital initially proposed 83 apartments and 101 car parking spaces, plus retail premises and two licensed bars. It is proposed the reincarnated Bourbon will have up to 400 patrons and the Empire some 920, as it the mixed use application seeks to navigate the twin outcomes of liquor outlets and quiet residential living.
Chris Corrode, the Sydney City Council area planning manager, had given Iris Capital pre-application advice on the initial proposal
Arnaout ought to increase the site density.
The current floor area is 5856 sqm. The initial application seeks an extra 1865 sqm, taking the density to 6936 sq m.
The initial proposed design (below) of the façade to Darlinghurst Road had been developed with SJB Planning, Urbis Heritage and Woods Bagot Architects.
Arnaout bought the Bourbon for $24 million from publican Christopher Cheung who said the lockout laws had influenced his decision to sell the property.
The proposed apartment block has been a collaborative design by SJB Planning, Urbis Heritage and Woods Bagot Architects.
Within the subject site, a three-storey retail building and boarding house known as Lowestoft was constructed on 20 Darlinghurst Road; a three-storey residential boarding house, St Louis on 22 Darlinghurst Road; a three-storey private hospital, Chanrlesmont, on 24 Darlinghurst Road and a pair of attached, two-storey houses known as “Lister” and “Lynn” on 26 and 28 Darlinghurst Road; and an eight-storey residential chambers called Commodore Private Hotel was constructed at the junction of Darlinghurst Road and Roslyn Street, designed by architect, Claude Hamilton.
