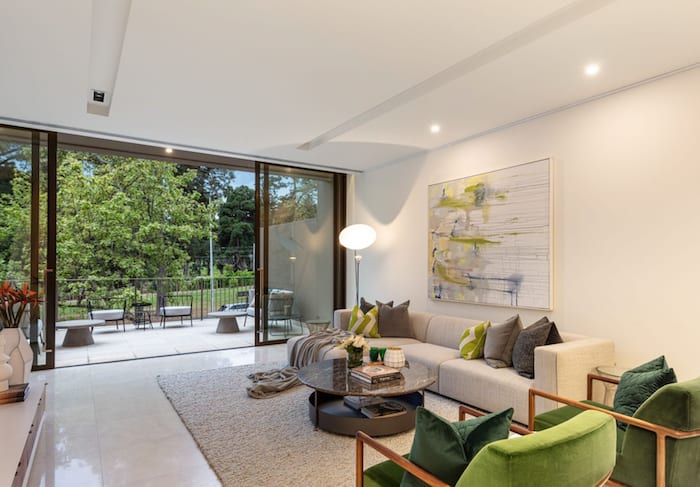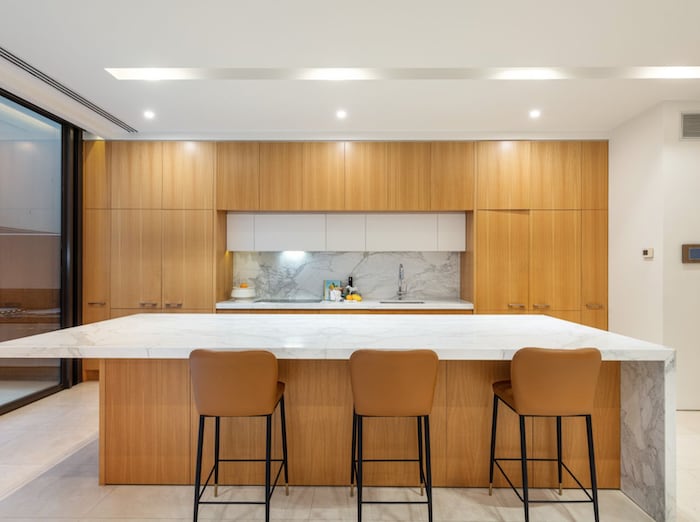Rob Mills-designed townhouse in East Melbourne hits the market
An East Melbourne townhouse designed by local architect Rob Mills has hit the market.
The three level Wellington Parade South home on the edge of the Melbourne CBD has been listed by PJM Engineering owner Phillip Mead.
A lift connects all three levels, starting from the ground level where there's a double garage and a living and dining area, as well as a bedroom or home office.
On the first level is the 100 sqm main entertaining space spanning the whole level. At either ends of the open plan kitchen, living and dining space are terraces, one alfresco which features its own barbecue kitchen.

The gourmet kitchen features a waterfall Calcutta marble island bench with American Oak cabinetry hiding the integrated appliances.

Upstairs there are three bedrooms, each with their own ensuites. The master bedroom's ensuite has a free-standing Lotus bath with an overhead rain forest shower.
Kay & Burton South Yarra agent Monique Depierre has a $5 million to $5.5 million guide for the home which has recently been a $2,345 a week rental.
The home is one of three adjoining properties designed by Mills around a decade ago.
