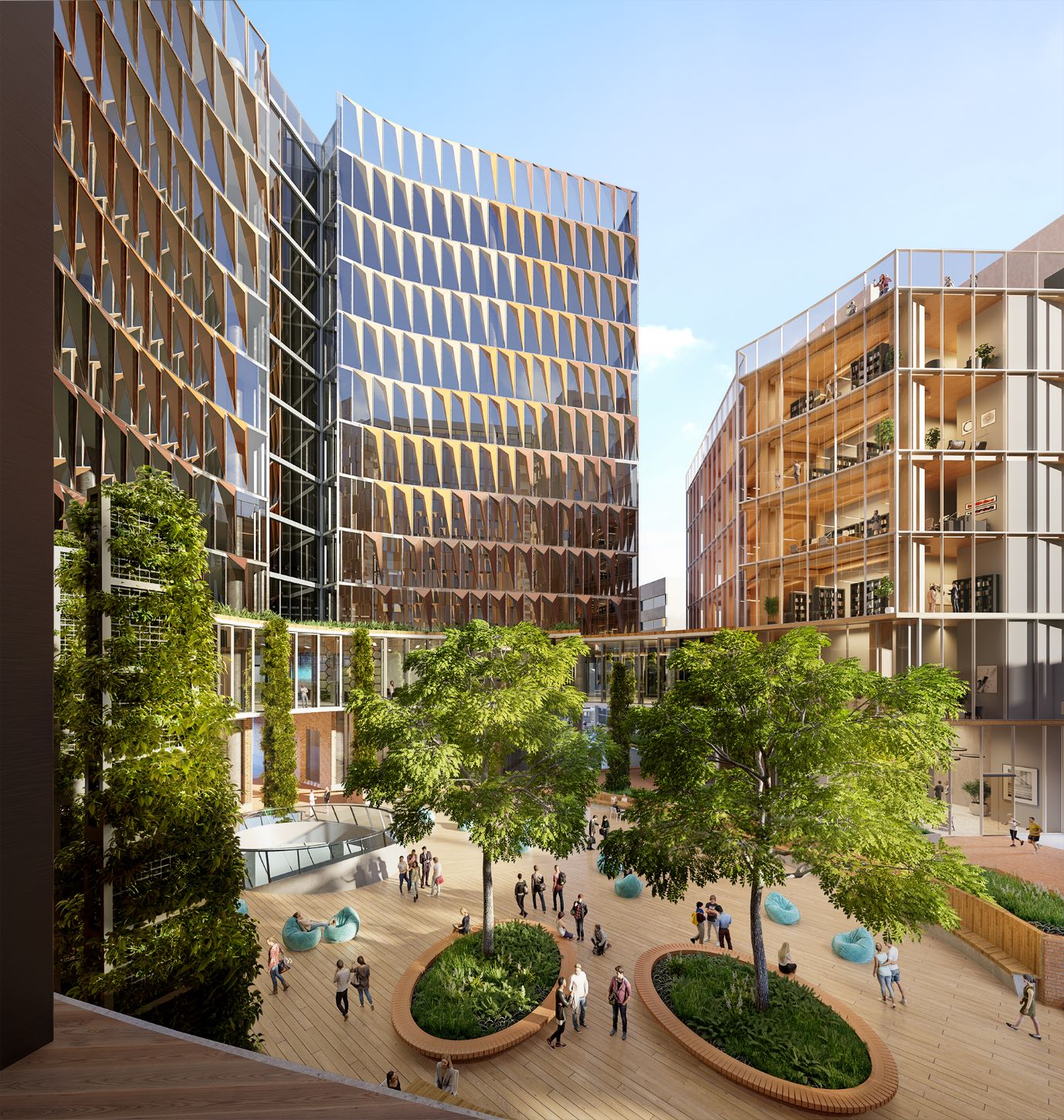Construction begins on Melbourne Connect
Construction has begun on Melbourne Connect, located on the site of the former Royal Women’s Hospital.
The Woods Bagot-designed building is being developed by the University of Melbourne in partnership with a consortium led by Lendlease.
The building will be home to retail, cafes, accommodation for more than 500 students and visiting academics, a childcare centre, a co-working and commercial office space, a fabrication laboratory and Science Gallery Melbourne.
The design features a 3260 square metre ‘superfloor’ on the mezzanine level connecting the buildings that make up Melbourne Connect.
Woods Bagot principal and project architecture lead Hazel Porter says that working with CLT demonstrates the future-focused nature of the project.
"CLT stands out for its sustainability, versatility, strength and aesthetic. Long championed by Lendlease, its benefits translate to safer working environments, improved quality and faster construction time on site due to prefabrication," said Porter.
"It’s inspiring to use a technologically innovative product in an equally ground-breaking project."
The building will host to pitch nights, hackathons and masterclasses, workshops – providing opportunities to actively engage with government and industry. Childcare facilities will span the upper floors to the rooftop terrace.
Melbourne Connect is valued at $425 million and will open in late 2020.

